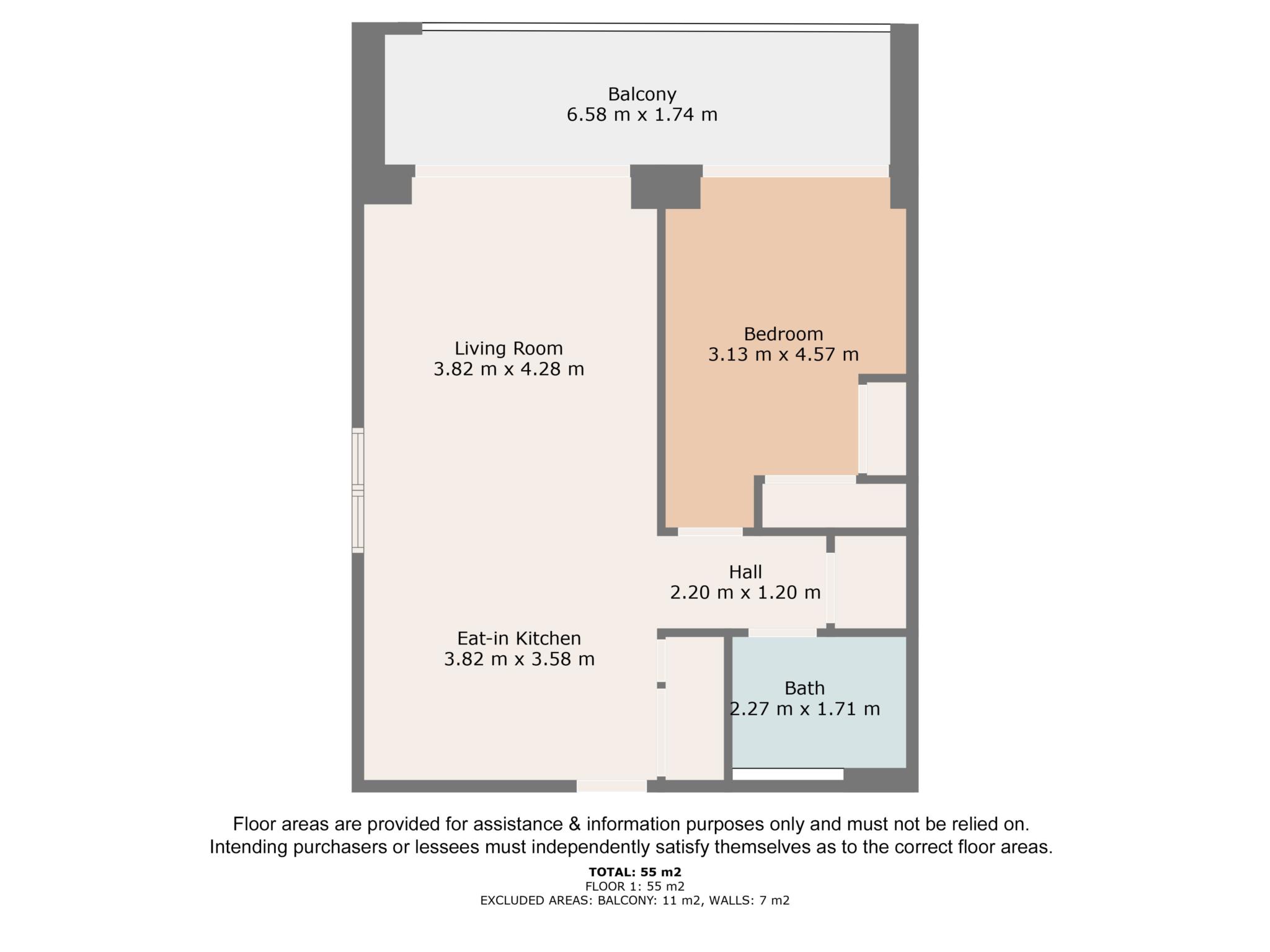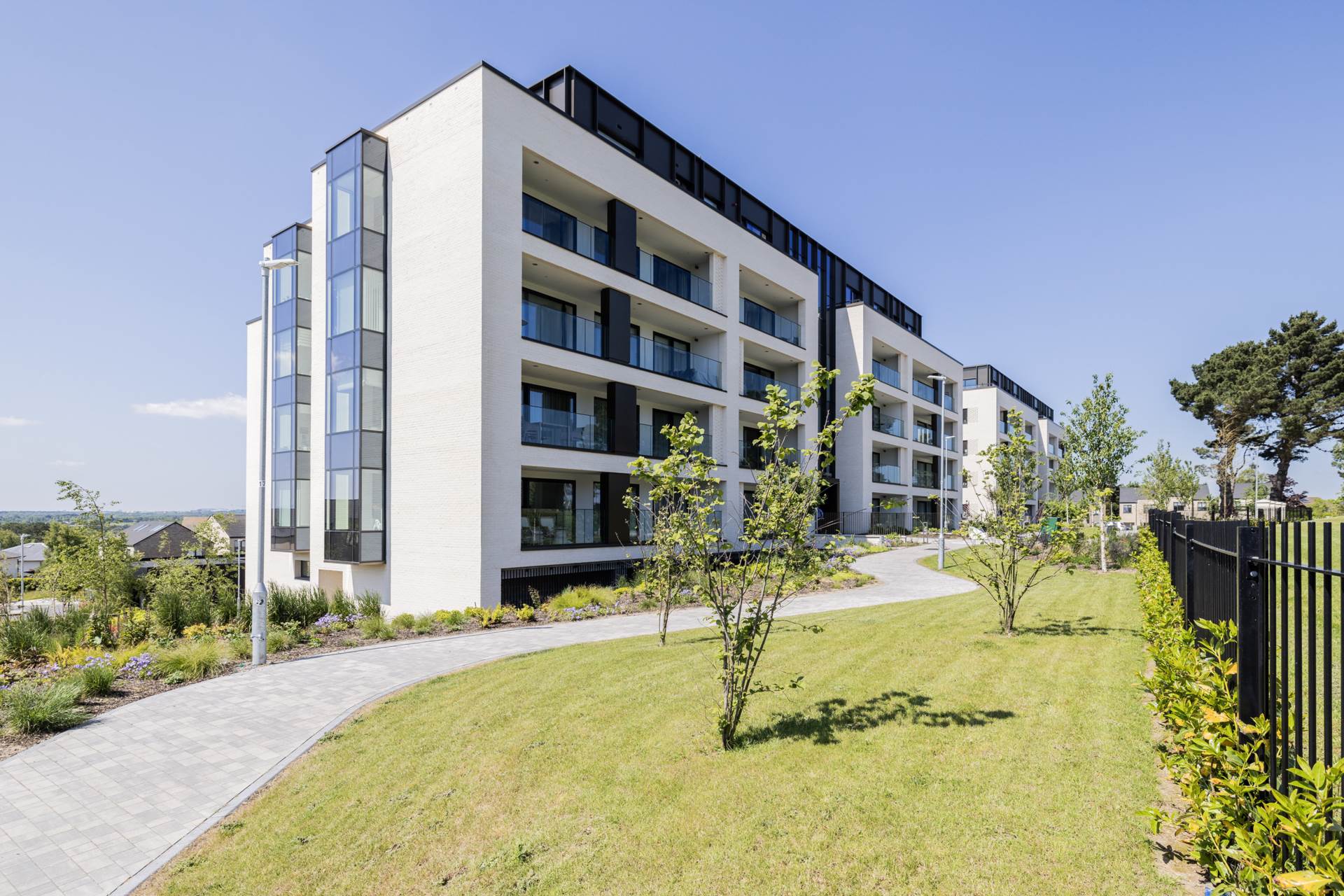
1 The Lambay, Seamount Rise, Malahide
1 The Lambay, Seamount Rise, Malahide
Price
€525,000
Type
Apartment
Status
For Sale
BEDROOMS
1
BATHROOMS
1
Size
55sq. m
BER
BER No: 117392159
EPI: 48.88

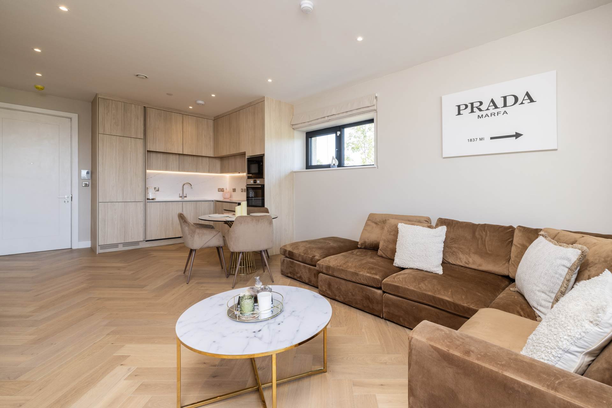
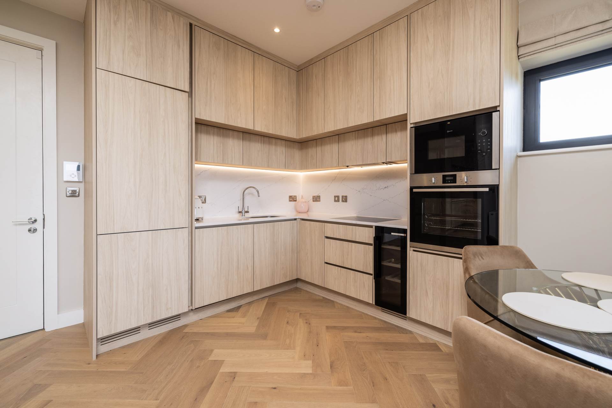
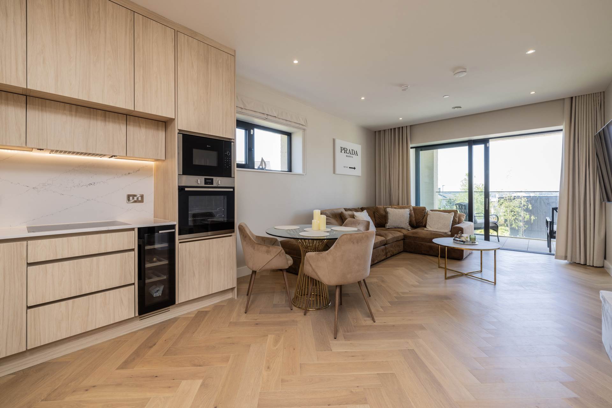
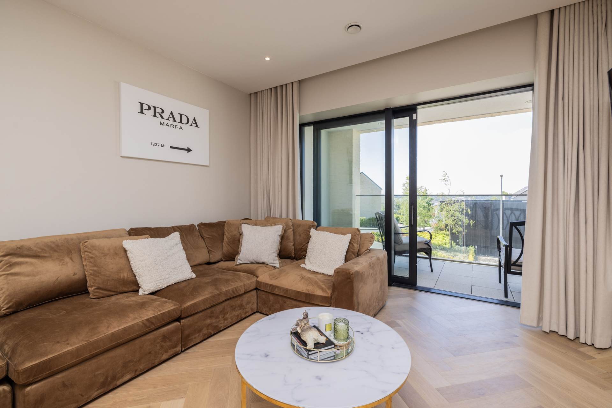
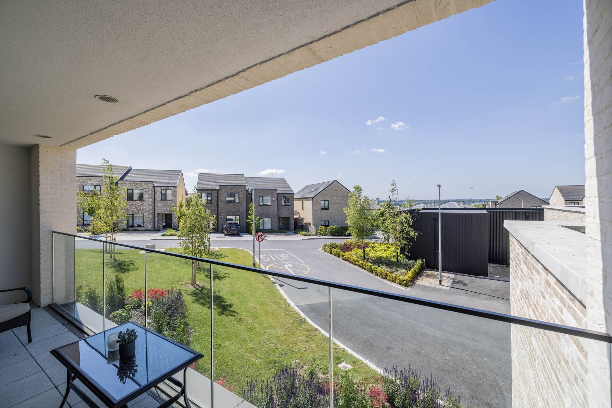
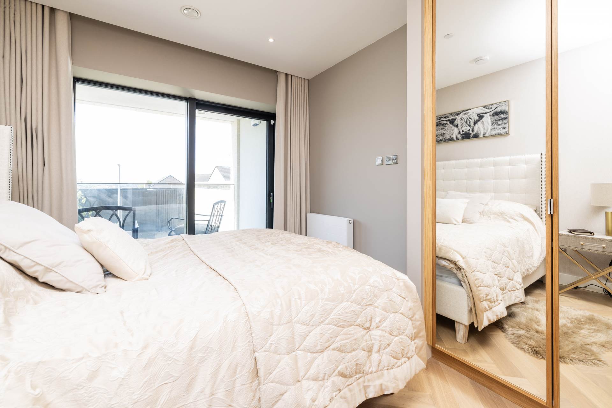
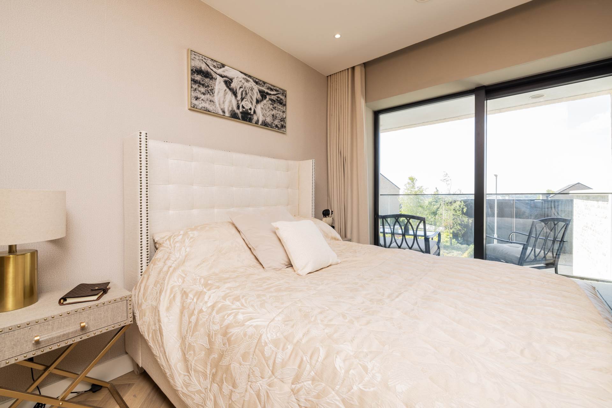
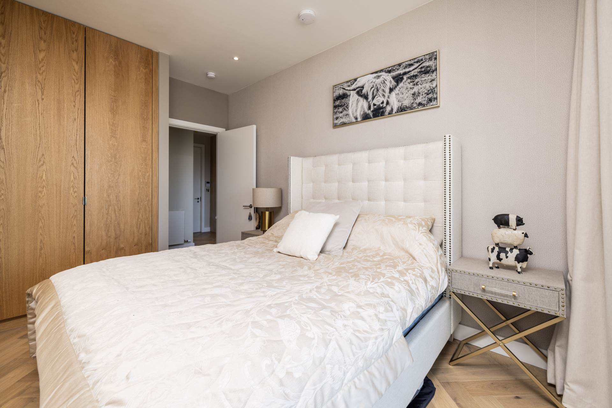
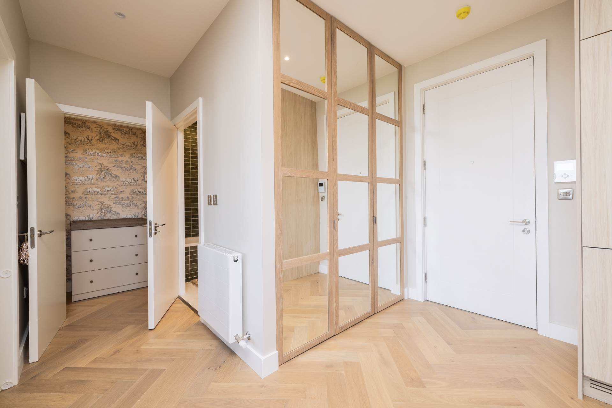
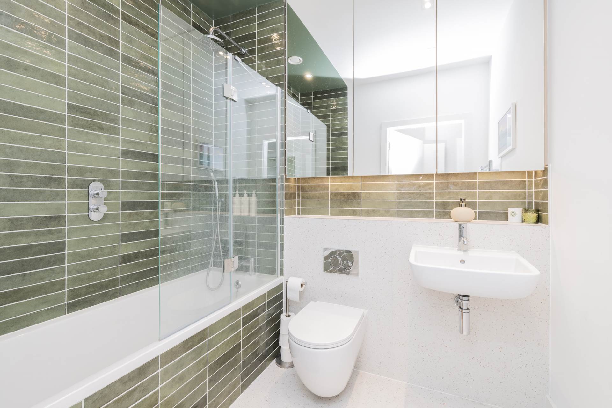
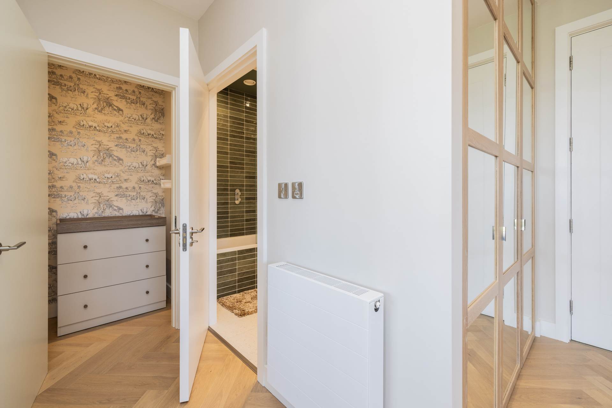
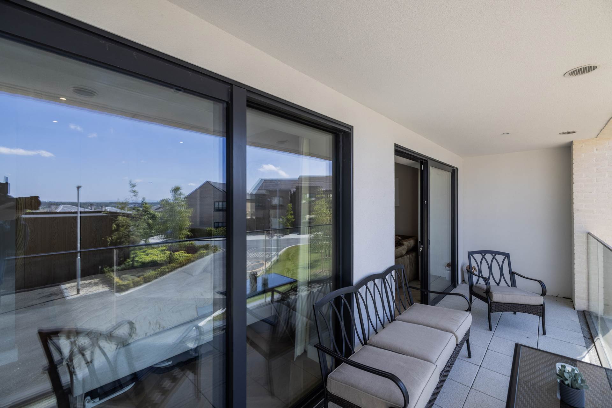
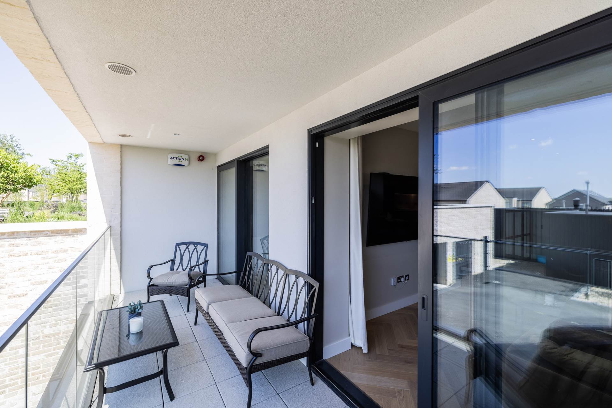
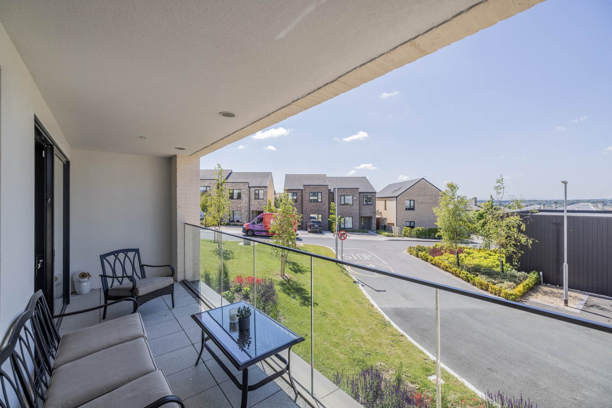
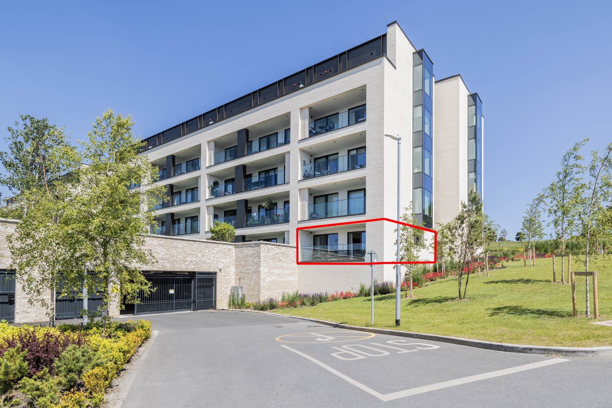
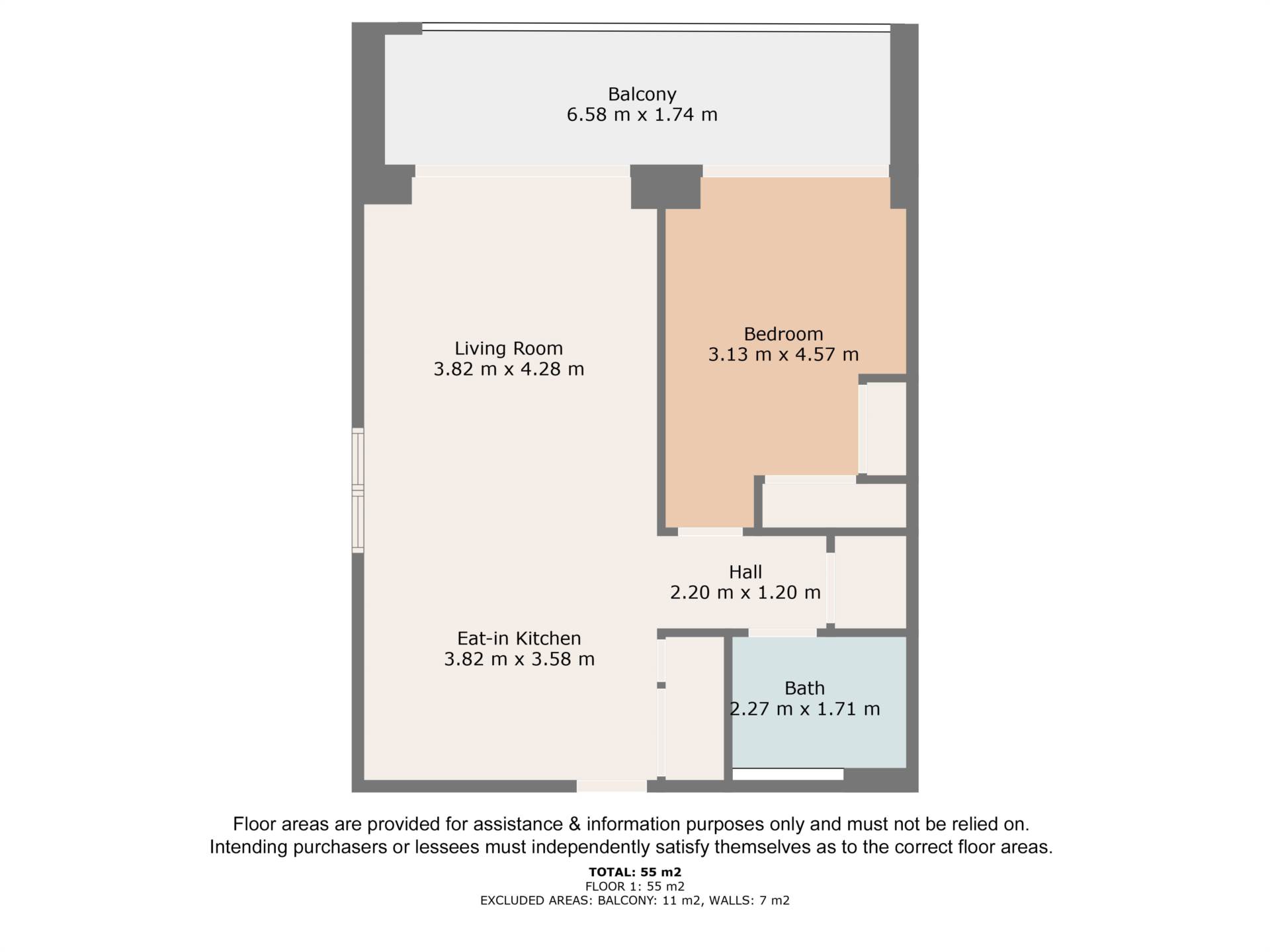

















Description
A rare opportunity has emerged to acquire a beautifully designed one-bedroom apartment in a recently completed development. With all other units sold, this is a unique re-sale opportunity you won`t want to miss.
The open plan kitchen/dining and living room is bathed in natural light and features stunning herringbone flooring, custom designed kitchen with sile stone countertops and splashback, ample storage with full height wall units and top of the range integrated appliances. Triple glazed sliding patio doors lead to a large south-facing balcony offering breathtaking views of the Dublin mountains creating an inviting outdoor extension of your living space. Beautifully designed glass doors house a hidden utility area plumbed for washing machine and dryer. The contemporary designed bathroom features high quality sanitaryware and tiling and wall mounted vanity cabinets with excellent storage. The bedroom boasts bespoke mirrored wardrobes, herringbone flooring and triple glazed sliding patio doors.
Residents enjoy exceptional facilities including The Clubhouse, an open, airy glass structure with an open reception area, a boardroom and lounge with a coffee dock, where residents and visitors can relax or work in comfort. There is also an outdoor terrace with seating, for enjoying the warmth of spring and summer. The Clubhouse is also home to a fully equipped residents` gym and a cinema for residents and guests.
Set amidst stunning landscaped parklands with beautiful coastal views and children`s play area
Close to Malahide village with it`s host of amenities including sports facilities, restaurants, boutiques and bars.
This apartment is perfect for those seeking a blend of luxury and practicality in an enviable elevated beautiful location. Don`t miss your chance to make it your own!
Features
- Stunning Property and Location
- High Quality Specification
- Triple glazing
- A rated
- Entryphone system
- Basement private storage
- Residents Gym, Clubhouse and Cinema
Accommodation
Entrance Hall - 2.2m (7'3") x 1.2m (3'11")
Kitchen - 3.82m (12'6") x 3.58m (11'9")
Living Room - 3.82m (12'6") x 4.28m (14'1")
Balcony - 6.58m (21'7") x 1.74m (5'9")
Bedroom - 3.13m (10'3") x 4.57m (15'0")
Bathroom - 2.27m (7'5") x 1.71m (5'7")
Floorplan
