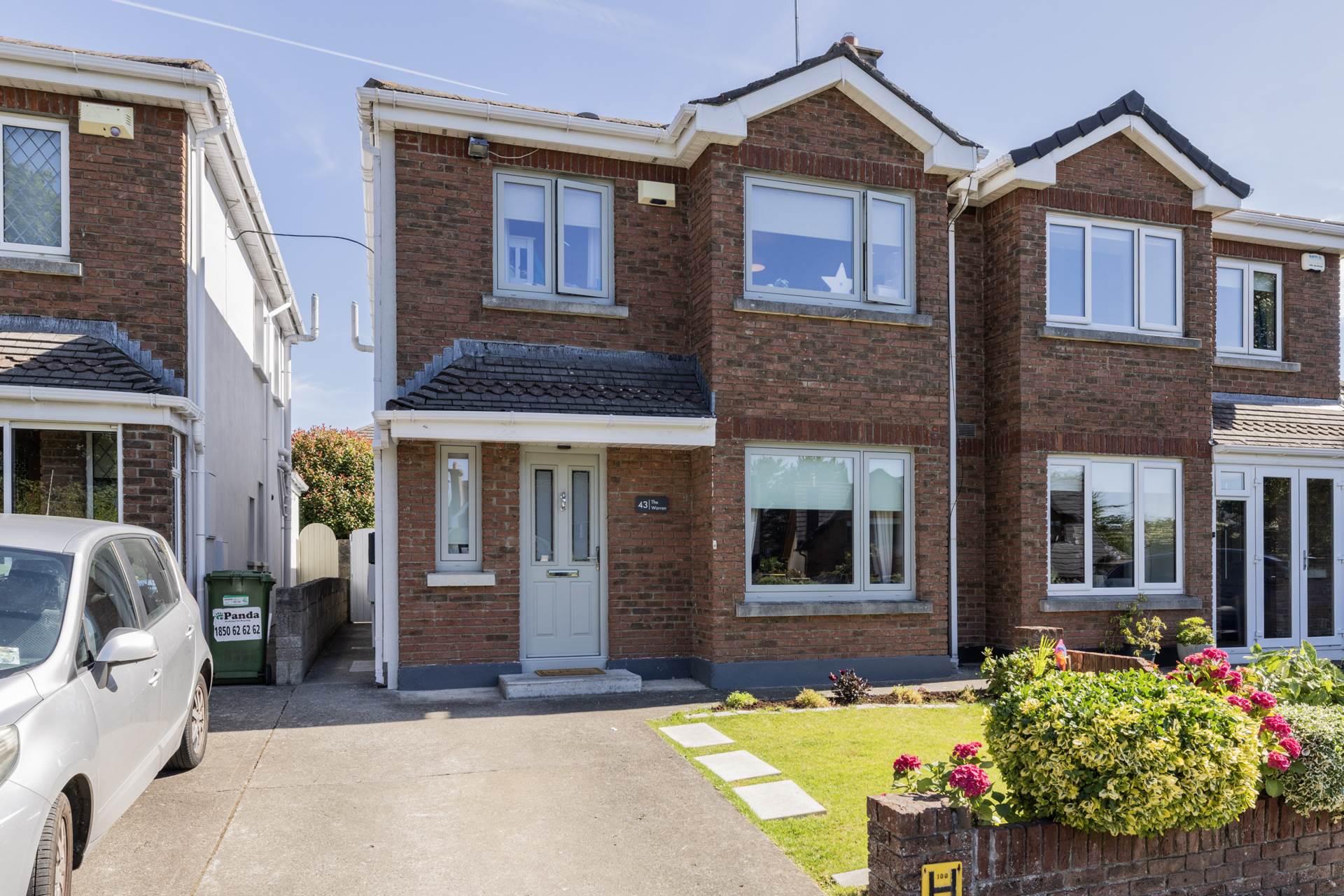
43 The Warren, Malahide, Co. Dublin
43 The Warren, Malahide, Co. Dublin
Type
Semi-Detached House
Status
Sale Agreed
BEDROOMS
3
BATHROOMS
3
Size
103sq. m
BER
BER No: 109695056
EPI: 148.41

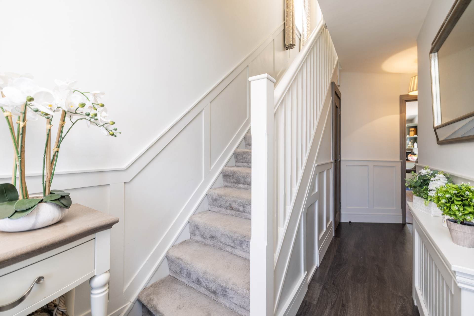
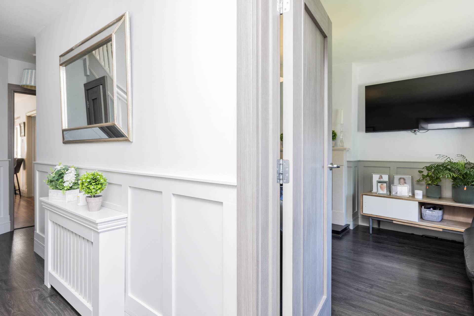
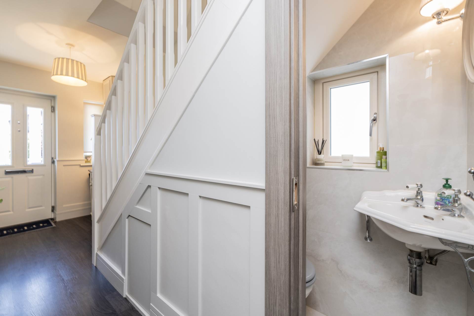
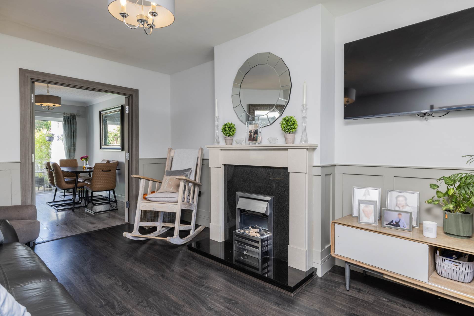
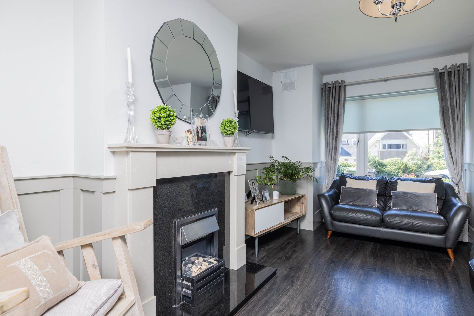
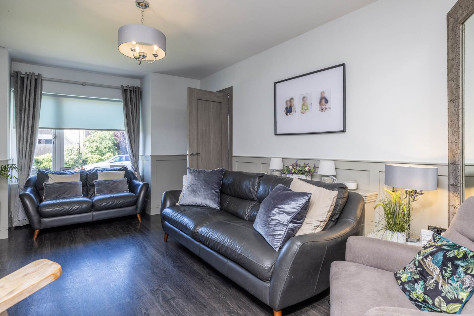
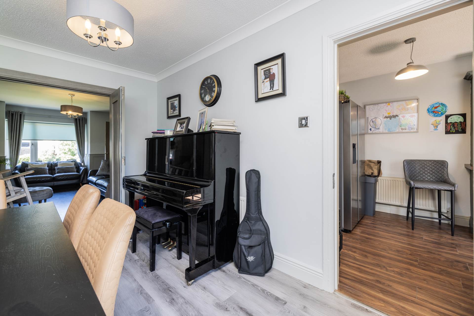
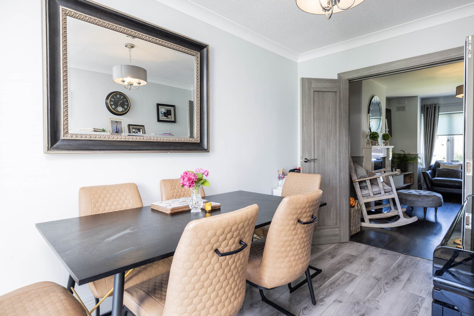
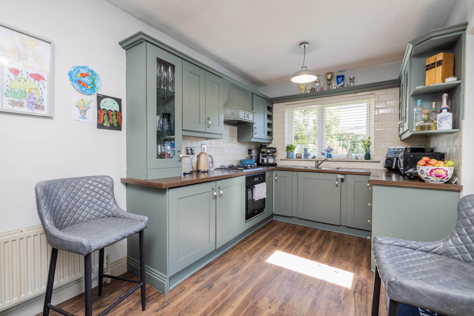
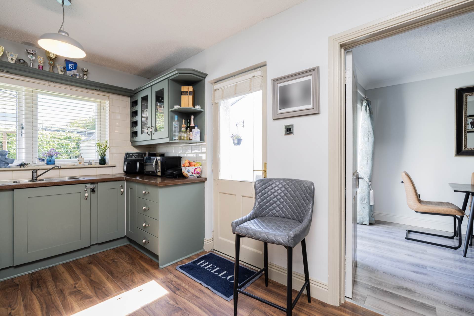
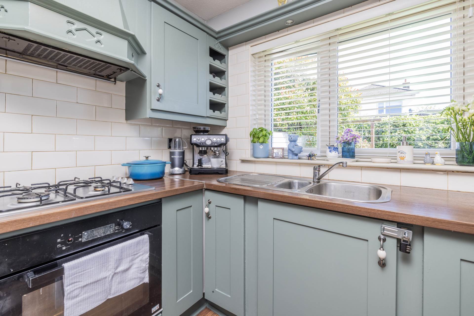
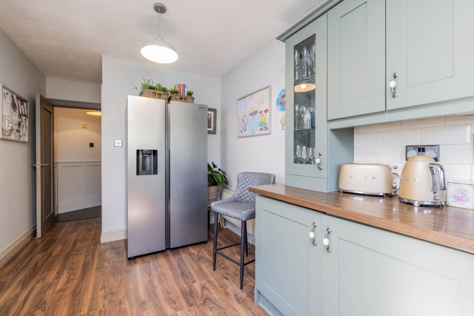
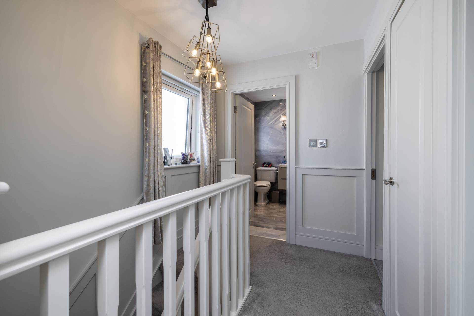
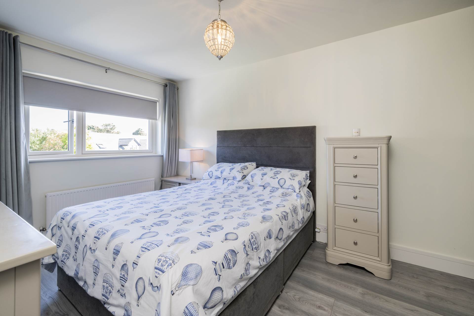
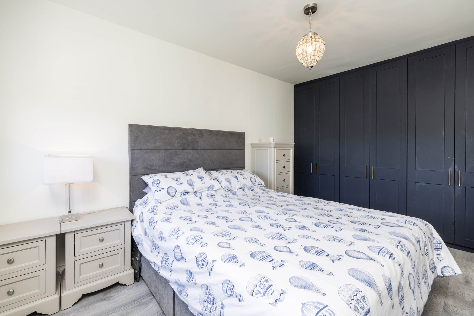
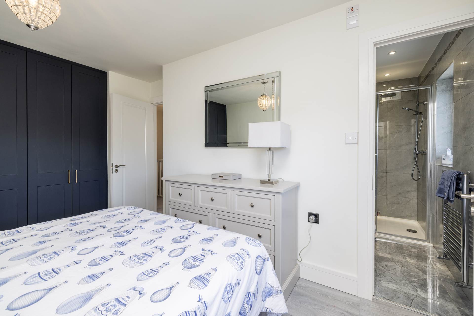
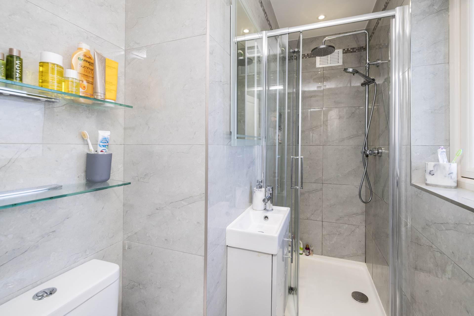
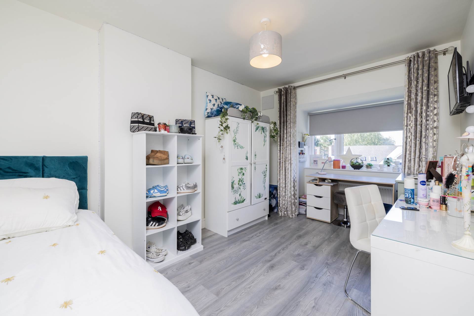
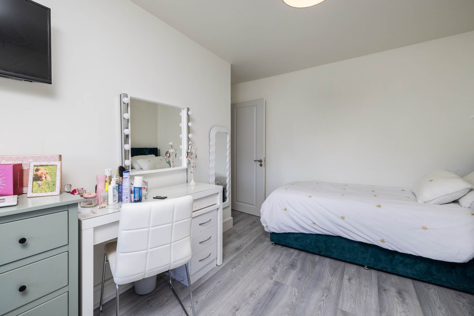
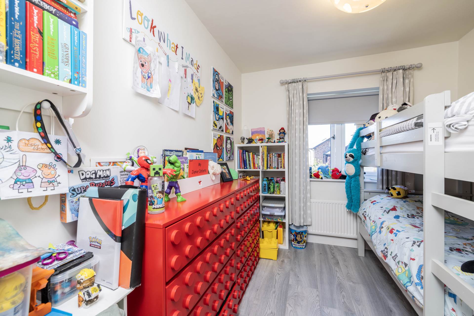
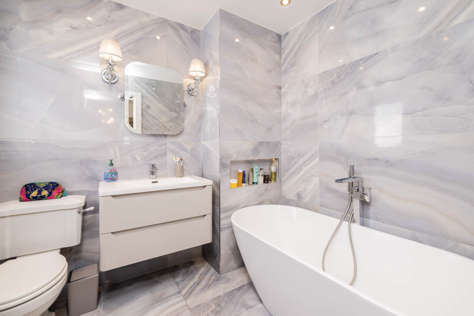
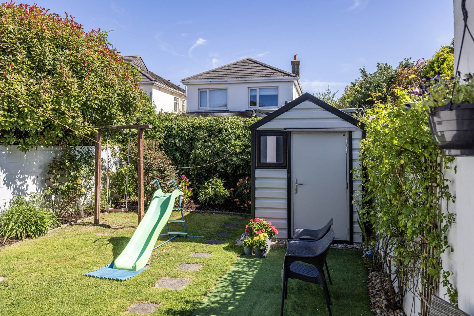
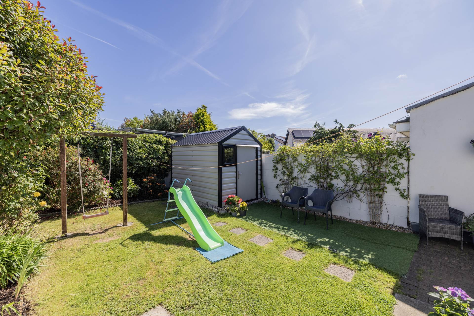
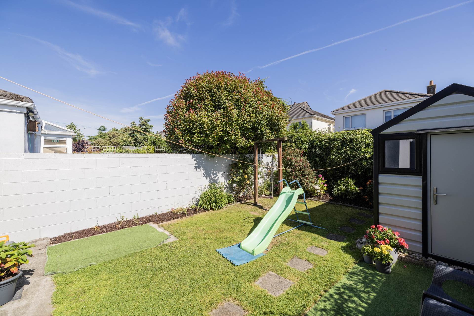

























Description
Situated in a mature residential setting, "Mistral" 43 The Warren, is a beautifully presented three bedroom semi-detached home in turnkey condition, offering spacious, modern living with a tasteful finish throughout. This property benefits from newly upgraded bathrooms, a sunny rear garden, quiet cul de sac position, a floored attic for storage, all making this an ideal home for families.
To the front the driveway provides off road parking, lawned area and well kept borders. There is side access to the rear garden which benefits from excellent privacy. There is a combination of lawn with well stocked flower beds and artificial grass perfect for the children along with a fitted swing.
Malahide Castle grounds including peaceful treeline walks, children`s playground, and Avoca Café are only a short walk away. Pope John Pauls National School is within easy walking distance. The area is also easily accessible to the airport, M1 and M50. Early viewing comes highly recommended.
Features
- Quiet cul de sac location
- Adjacent to the green
- Newly insulated attic, cavity and external walls
- Newly fitted UPVC double glazed windows throughout
- Gas fired central heating
- Excellent decorative order
- Stylish finishes
- Luxurious bathroom
- B3 Energy Rating
Accommodation
Entrance Hallway
Welcoming hallway with laminate flooring, feature panelling, carpentry radiator covers add a stylish and practical touch.
Guest WC
Fully tiled with wash hand basin, WC, feature lighting and window for natural light and ventilation.
Living Room
Bright and spacious with bay window to front, feature fireplace with electric fire inset, wall panelling, double doors opening to the dining area allowing for either open plan flow or privacy if needed.
Dining Room
Large sliding doors to the rear giving access to the garden and flooding the room with natural light. Laminate flooring and ceiling coving.
Kitchen/Dining
Open plan kitchen with fully integrated design. Subway tiled splashback with integrated oven and hob. Side access to the rear garden together with window overlooking the garden.
Utility Room
Located off the kitchen with tiled floor and window to side. Housing the gas boiler and space and plumbing for washing machine and further dishwasher.
Landing
Light filled space from the window, retractable stair to attic space.
Main Bedroom (rear)
Located to the rear with views over the garden, newly fitted wardrobes offering excellent storage, laminate flooring and access to:
Ensuite
Fully tiled with wash hand basin, fitted backlit mirror, WC, large shower with dual showerheads including a rainfall shower. Window allowing for light and ventilation including an extractor fan.
Bedroom Two (front)
Spacious double room with bay window to the front, laminate flooring.
Bedroom Three
Ideal as a child`s room, guest bedroom or home office, located to the front of the property.
Family Bathroom
Luxurious newly fitted comprisinng fully tiled walls and floor, free standing bath, WC and wash hand basin with mirror over, antique style heated towel rail. Frosted window for ventilation and contemporary spotlights finish this beautiful bathroom.
Attic
Accessed from the landing via retractable stairs, partially floored.
