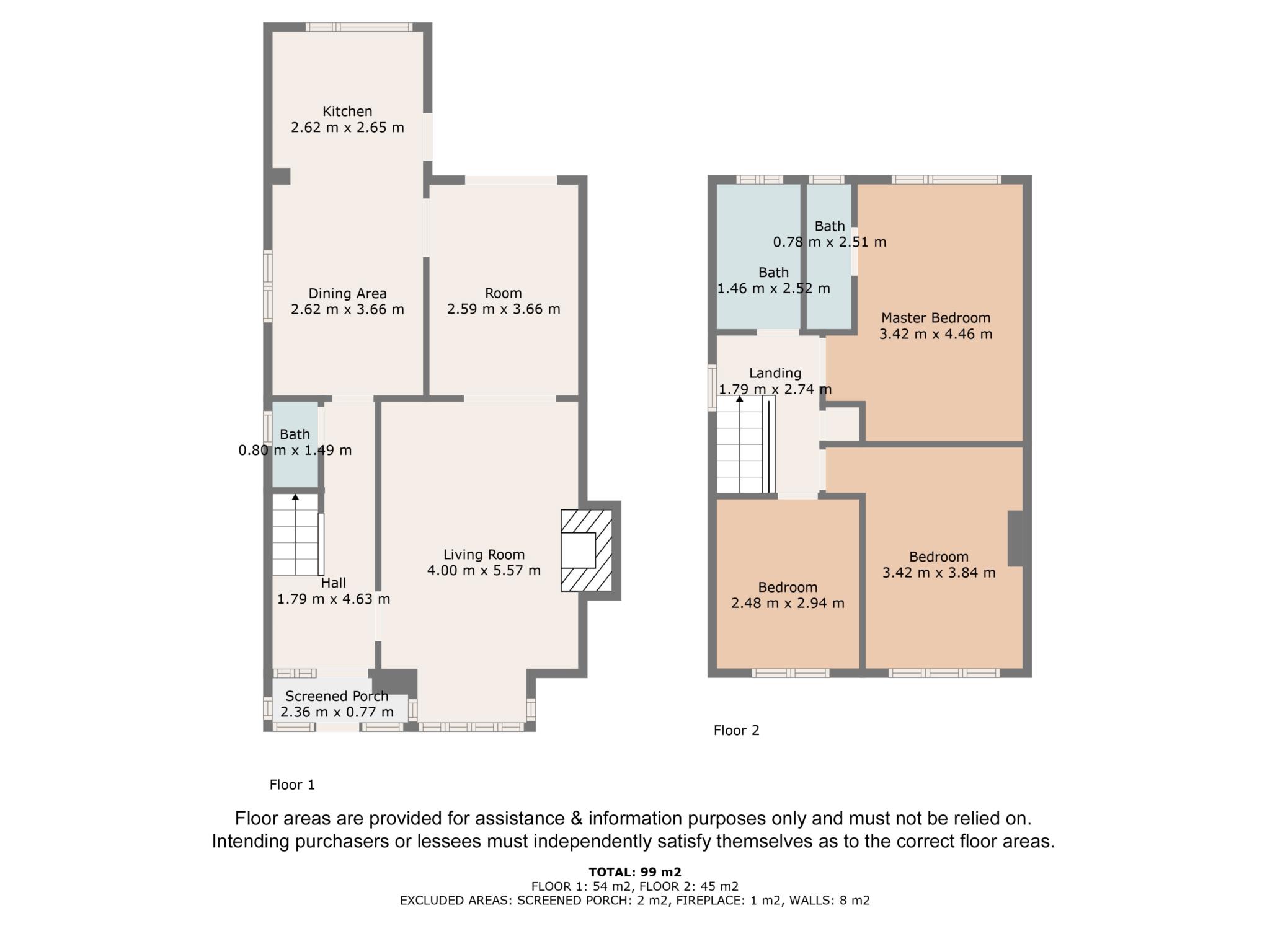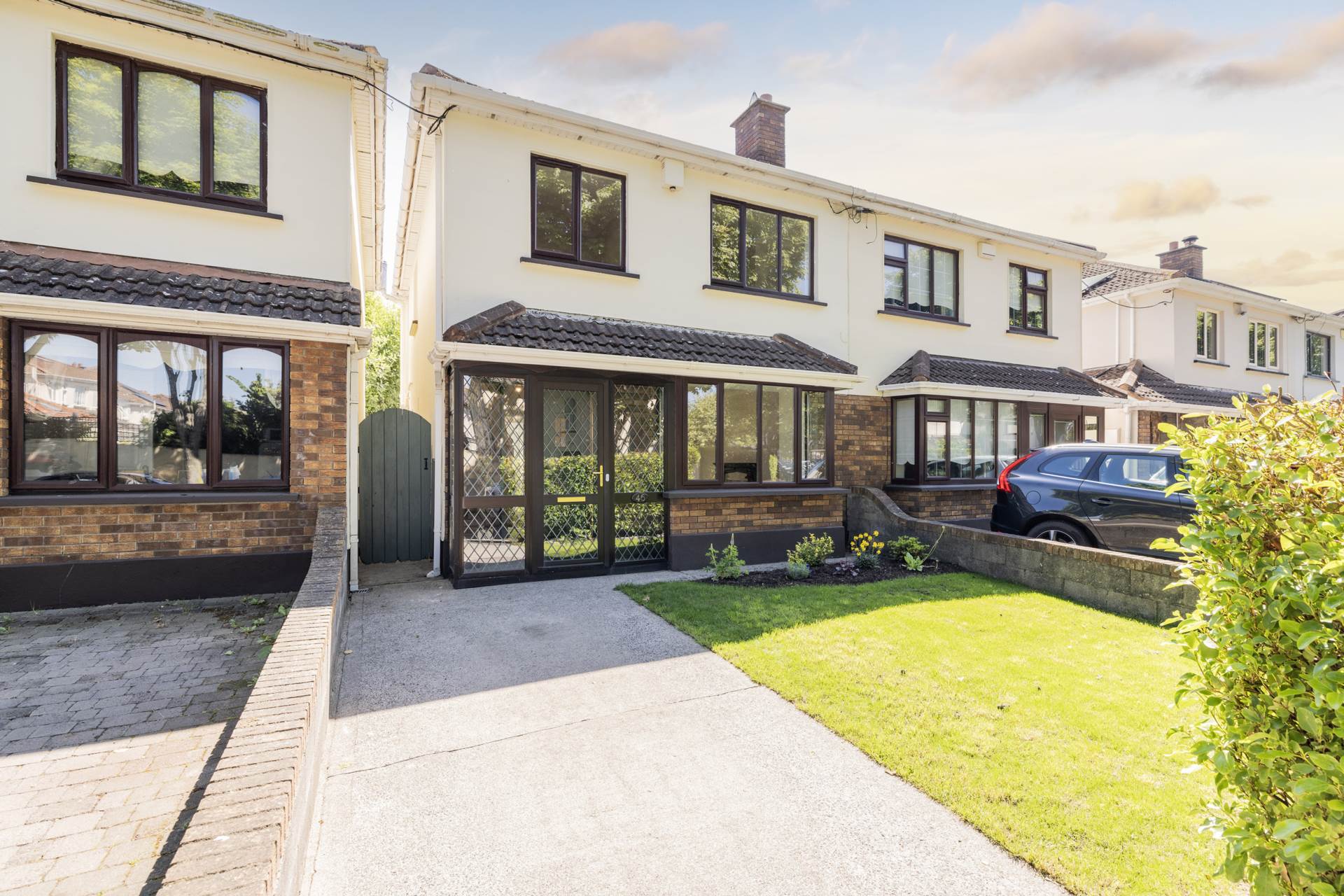
46 Seabury Park, Malahide
46 Seabury Park, Malahide
Type
Semi-Detached House
Status
Sold
BEDROOMS
3
BATHROOMS
2
Size
100.35sq. m
BER
BER No: 116724568
EPI: 196.95

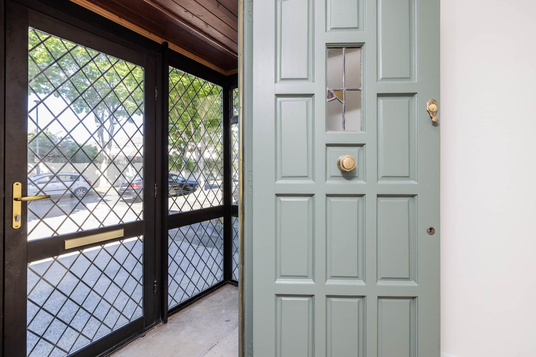
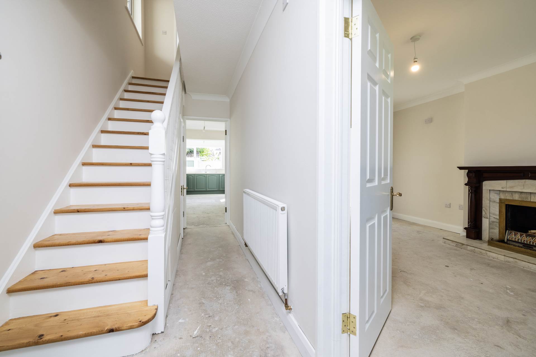
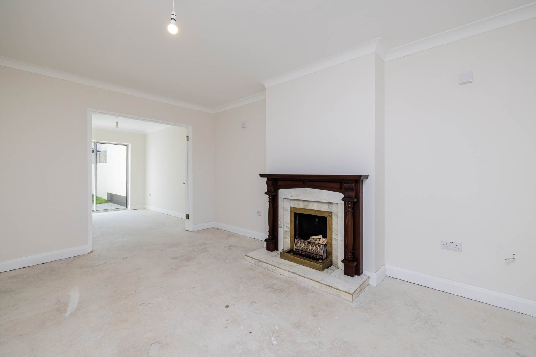
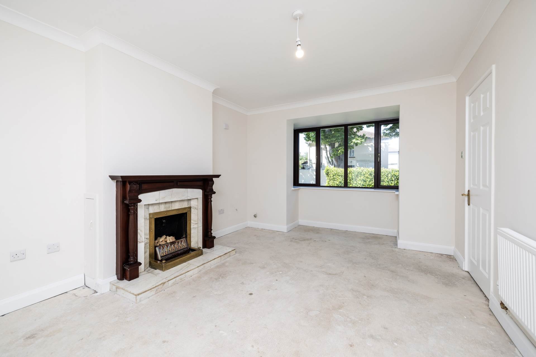
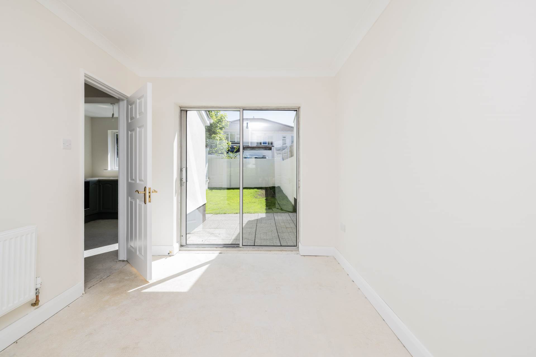
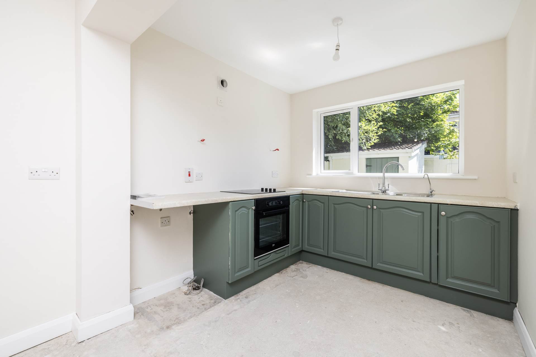
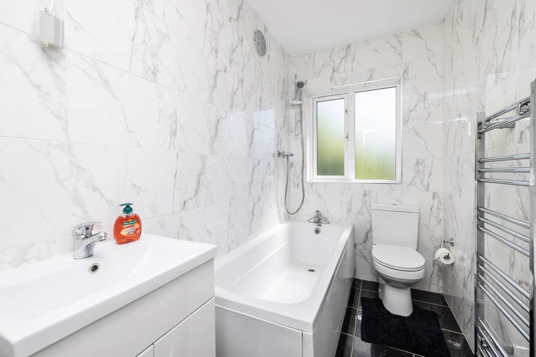
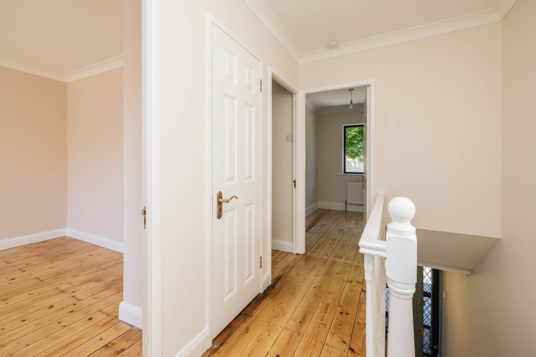
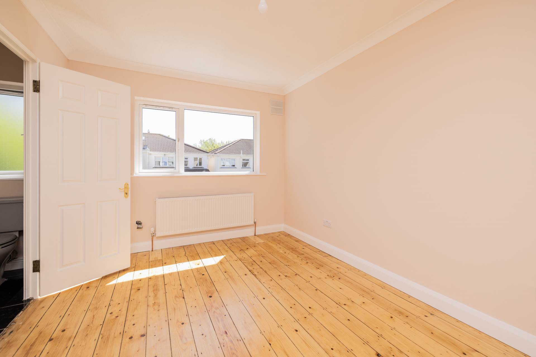
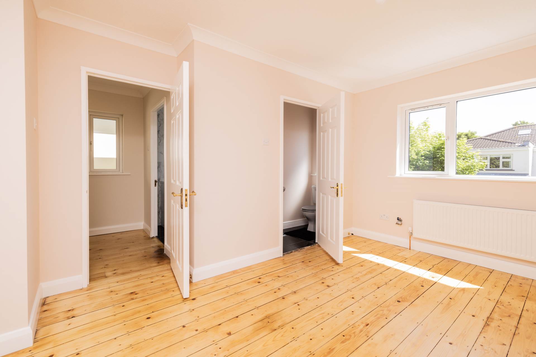
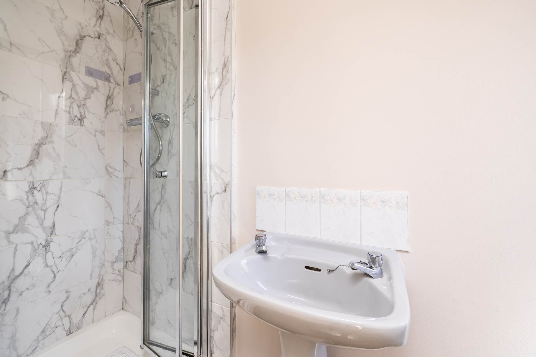
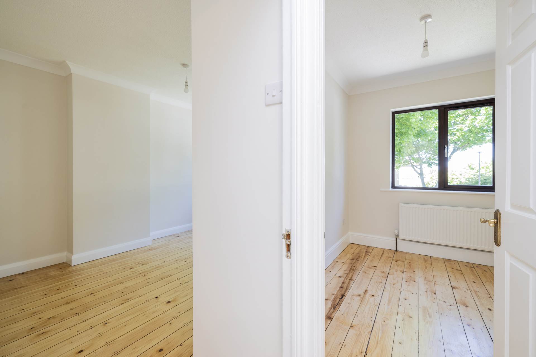
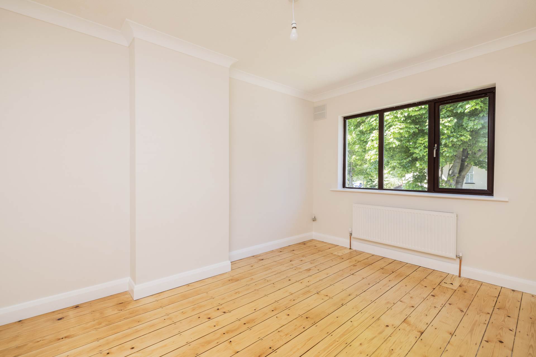
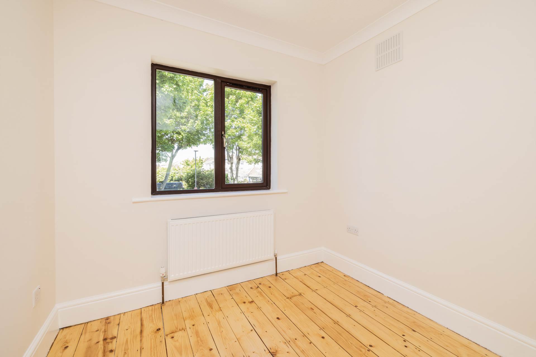
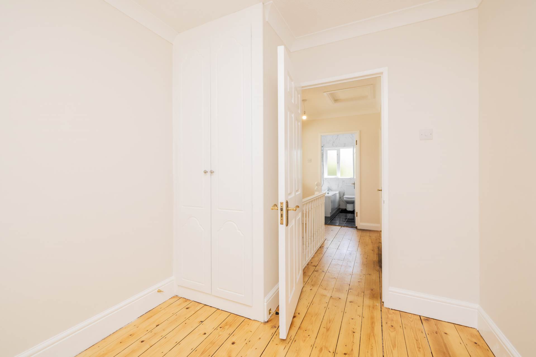
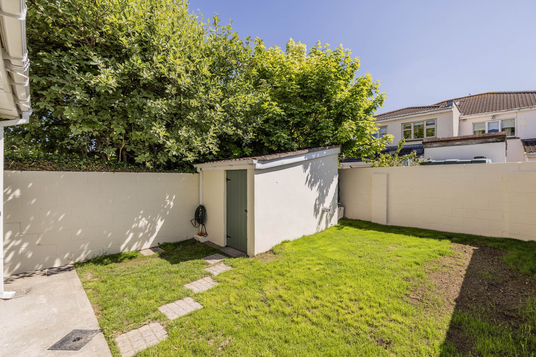
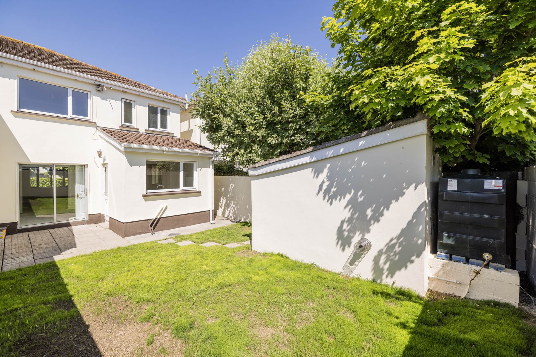
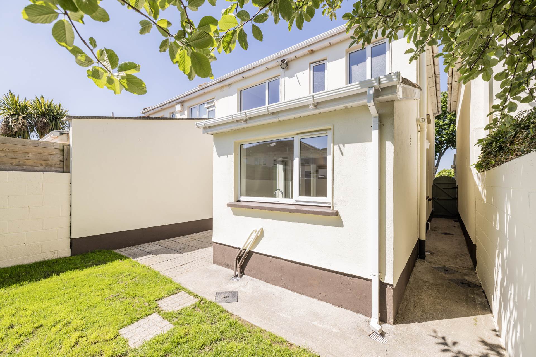
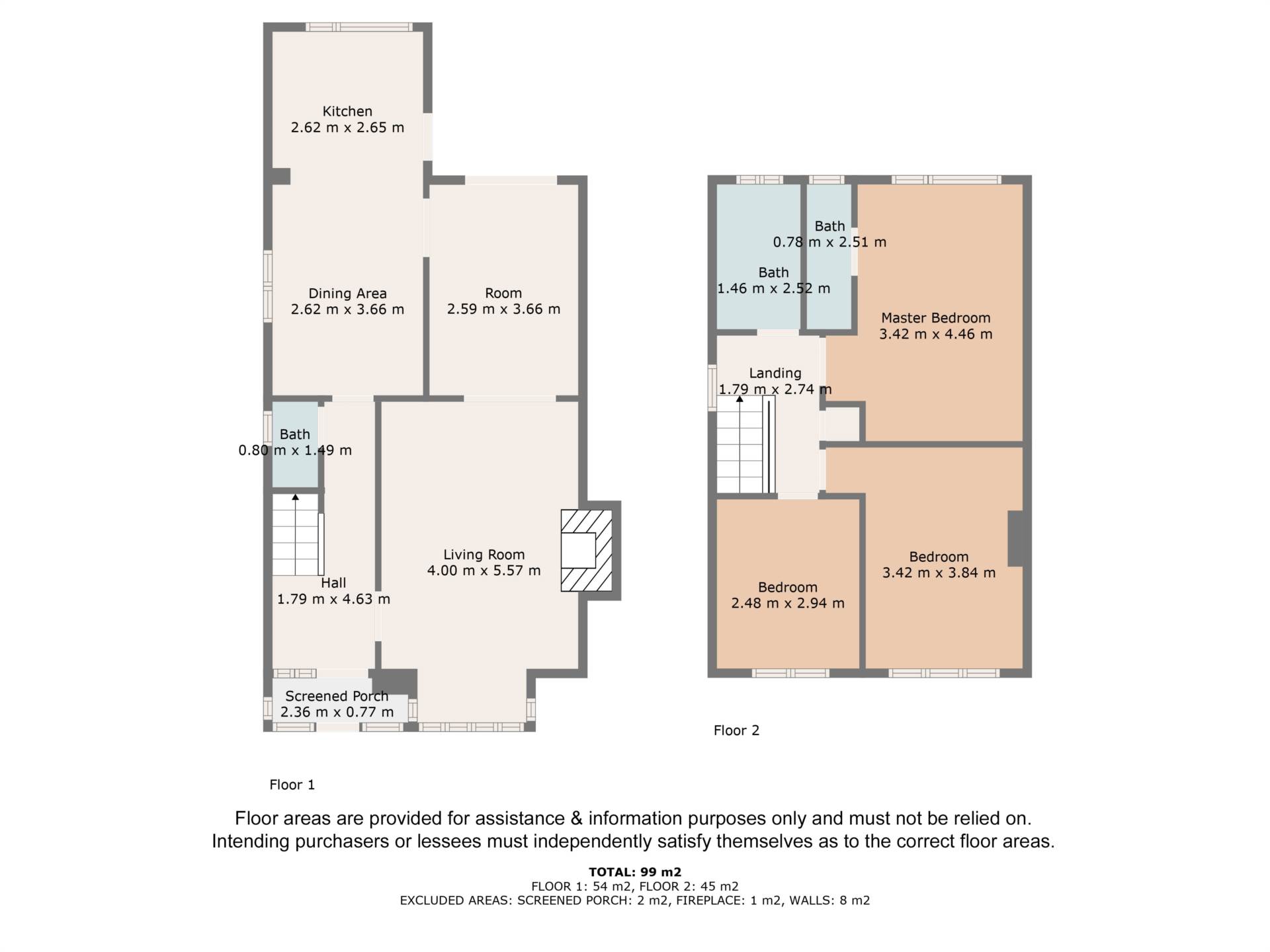




















Description
Discover the charm of this recently upgraded three-bedroom semi-detached home situated in the highly sought-after Seabury development. Conveniently located, 46 Seabury Park offers approximately 100 sq m of comfortable living space, perfect for families or anyone looking for a fresh start.
Recently modernised with a brand-new A-rated boiler and radiators throughout, the attic is insulated with synthesia spray foam enhancing energy efficiency and comfort.
This home is move-in ready with lots of options for customisation.
The well appointed accommodation includes entrance porch, hallway with custom built under stair sliding storage drawer, guest w.c, living room with bay window and feature fireplace, double doors to dining room with sliding door access to rear garden and generous kitchen/breakfast room. Upstairs enjoys 3 spacious bedrooms with master ensuite and a bathroom. All three bathrooms have been newly redesigned in a modern contemporary style. A block built shed provides further storage and is plumbed and wired, perfect for a utility space.
This fine family home is just a short stroll from local shops, schools and an abundance of sports facilities. The stunning Malahide estuary is on the doorstep while Malahide castle and village is just a few minutes` drive away with its plethora of stylish boutiques, gourmet restaurants and lively bars.
Early viewing recommended to avoid disappointment
Accommodation
Porch - 2.36m (7'9") x 0.77m (2'6")
Entrance Hall - 1.79m (5'10") x 4.63m (15'2")
Living Room - 4m (13'1") x 5.57m (18'3")
Guest WC - 0.8m (2'7") x 1.49m (4'11")
Dining Room - 2.59m (8'6") x 3.66m (12'0")
Breakfast area - 2.62m (8'7") x 3.66m (12'0")
Kitchen - 2.62m (8'7") x 2.65m (8'8")
Landing - 1.79m (5'10") x 2.74m (9'0")
Bedroom One (rear) - 3.42m (11'3") x 4.46m (14'8")
Ensuite - 0.78m (2'7") x 2.51m (8'3")
Bedroom Two - 3.42m (11'3") x 3.84m (12'7")
Bedroom Three - 2.48m (8'2") x 2.94m (9'8")
Bathroom - 1.46m (4'9") x 2.51m (8'3")
